3436 Villa Drive, Brea, CA 92823
-
Listed Price :
$4,950/month
-
Beds :
4
-
Baths :
3
-
Property Size :
2,266 sqft
-
Year Built :
2015
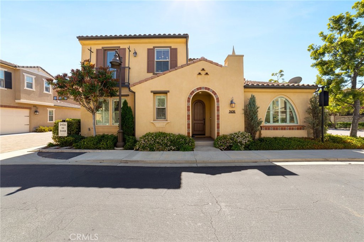
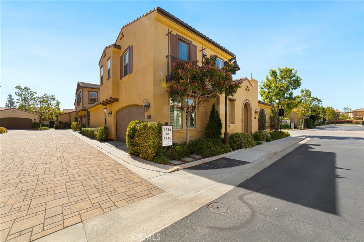
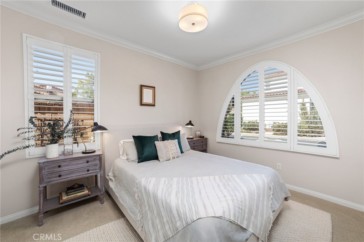
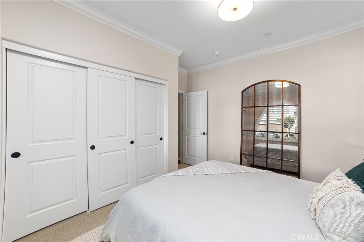
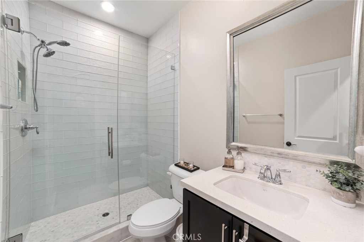
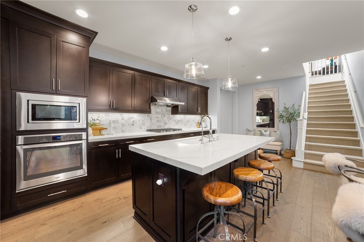
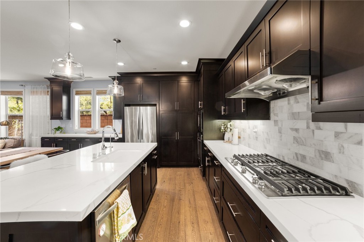
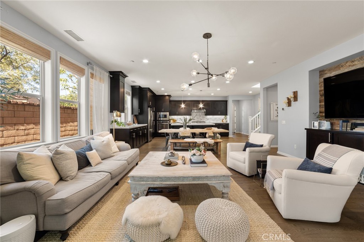
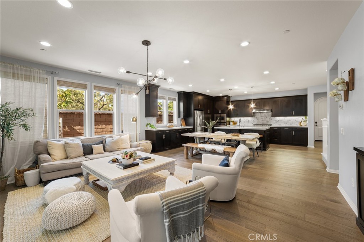
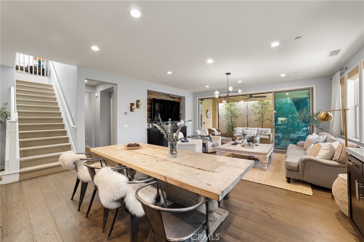
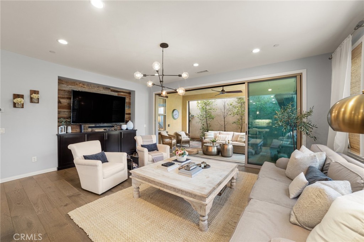
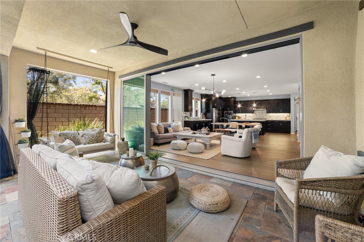
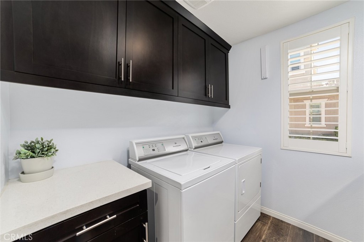
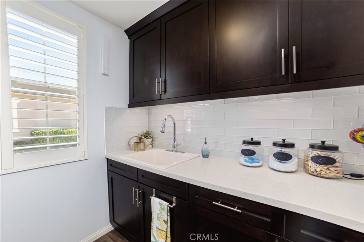
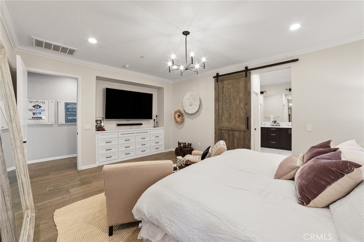
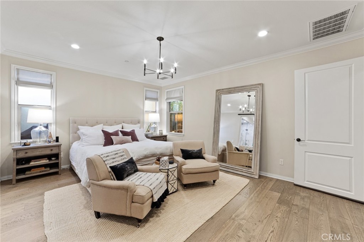
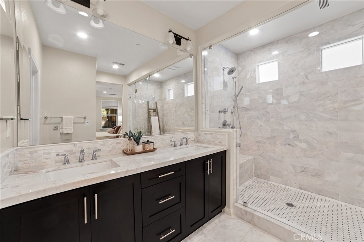
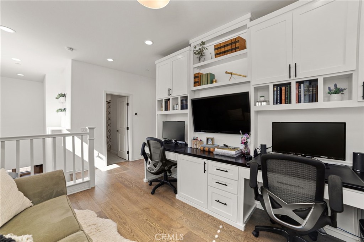
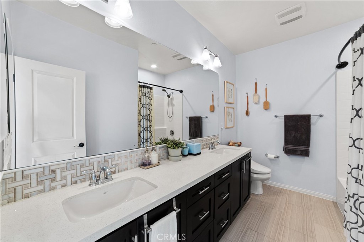
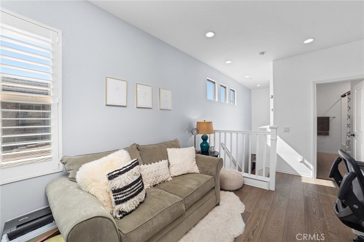
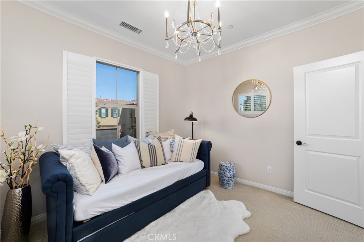
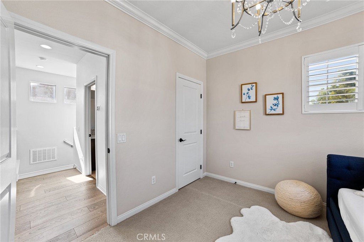
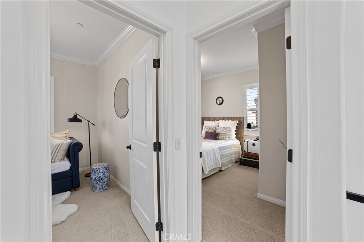
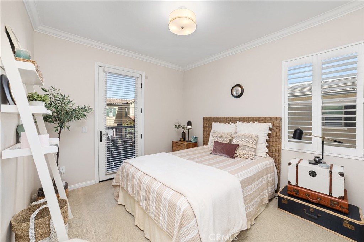
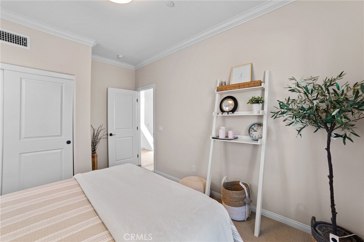
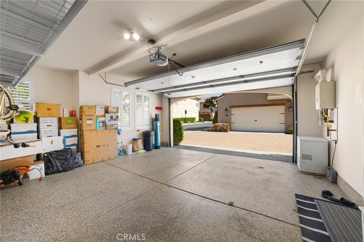
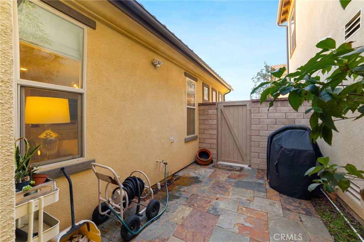
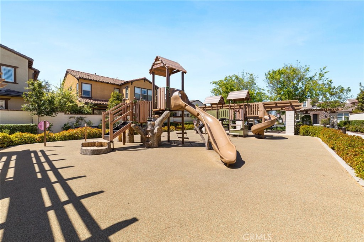
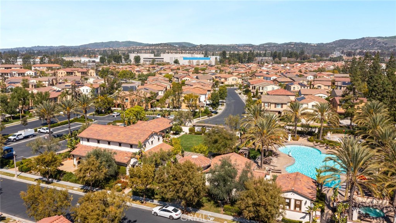
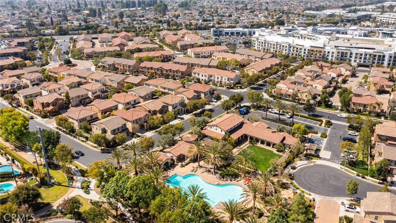
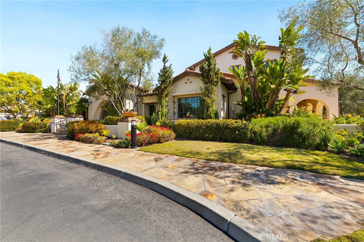
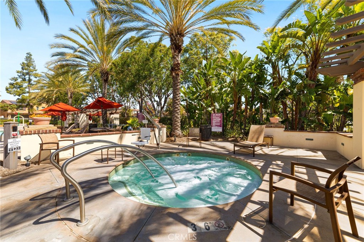
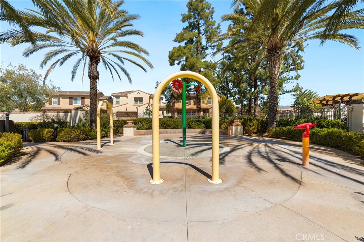
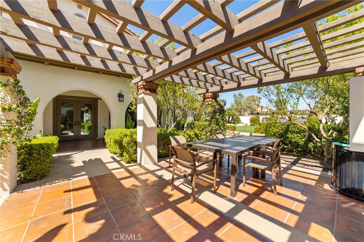
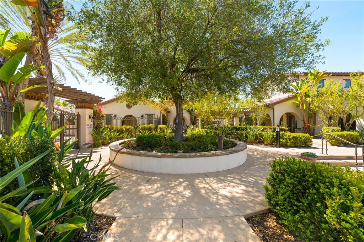
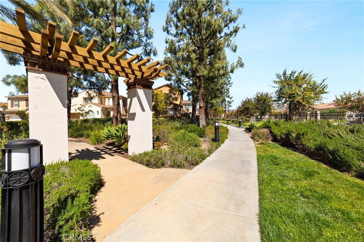
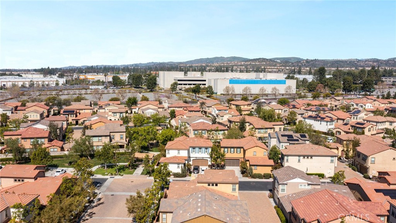
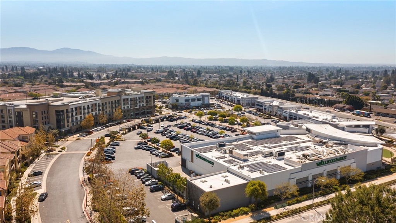
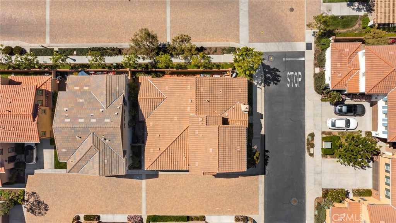
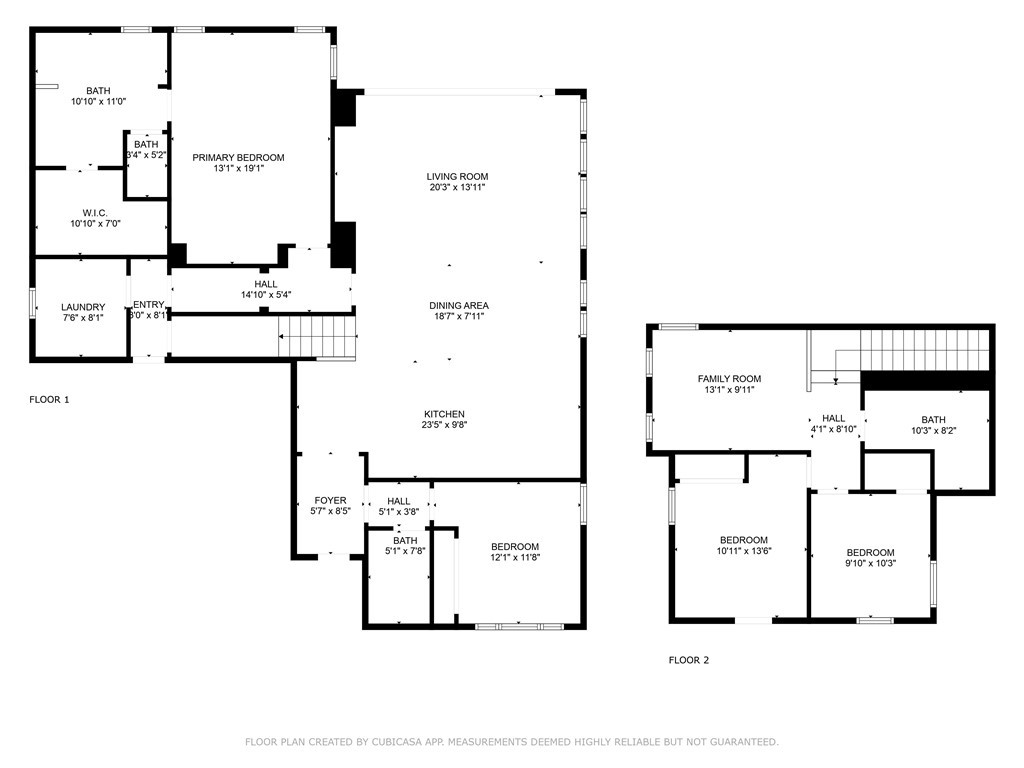
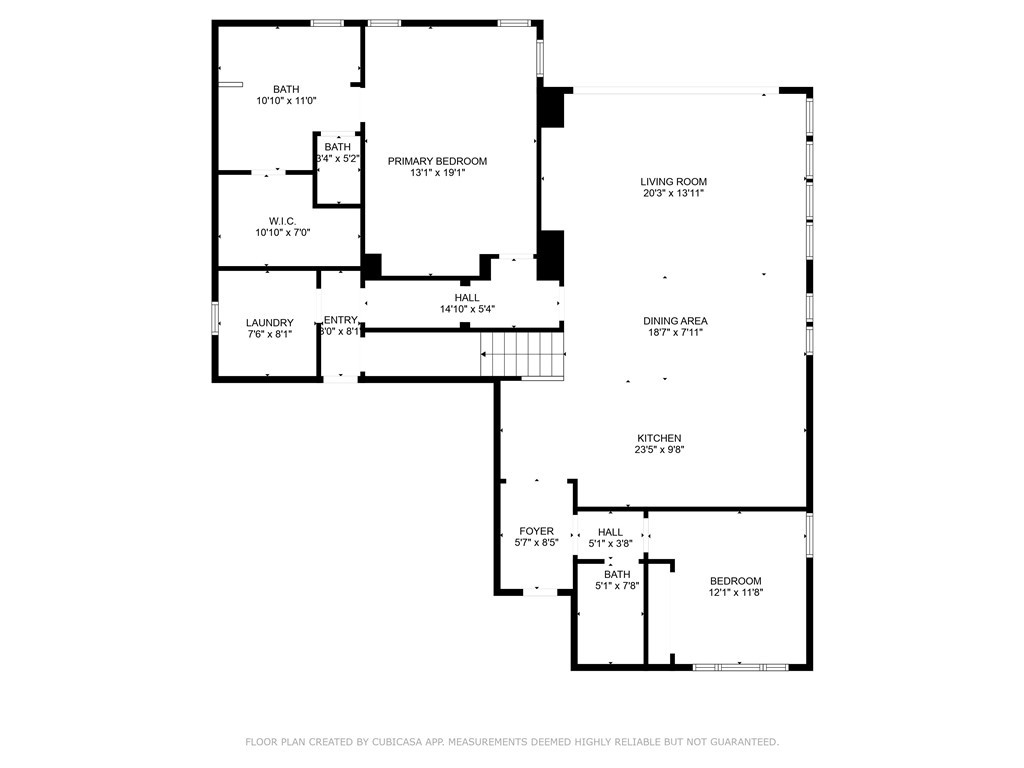
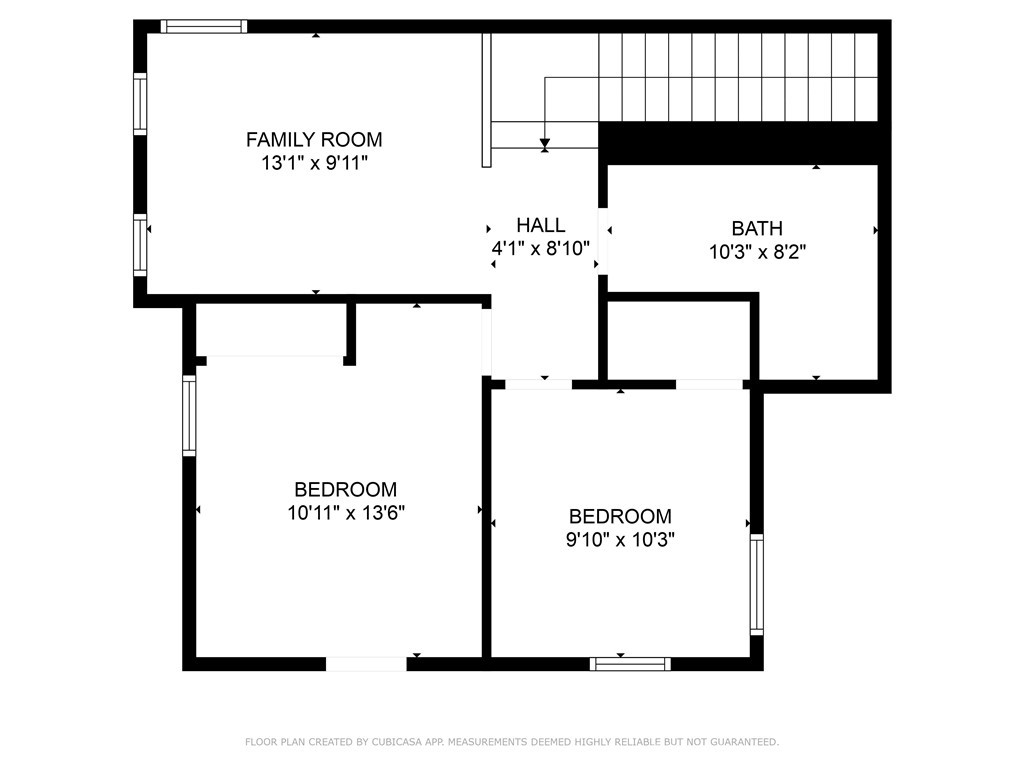
Property Description
Discover modern living at this stunning detached property in the desirable La Floresta neighborhood! This multi-generational home features an exceptional floorplan, allowing for a variety of lifestyles. The turnkey gem boasts a litany of upgrades, including custom, built-in cabinetry, remodeled bathrooms, designer light fixtures, engineered wood floors, and more! As you enter this property, the high ceilings provide a feeling of grandeur tastefully enhanced by elegant crown molding. The first-floor layout consists of a guest bedroom with an adjacent full bathroom, a chef’s kitchen with an expansive island and countertop space, an open family room with access to the cozy California porch, a primary suite with a walk-in closet, and a dedicated laundry room with a utility sink. The second-floor level comprises a helpful loft/office space, a guest bathroom with two sinks, and two amply sized guest bedrooms. This community of La Floresta offers many amenities, including a community pool, spa, clubhouse, playground, greenbelts, and miles of walking trails. The residence is a short walk/ride to The Village at La Floresta, where you can find Whole Foods, Urban Plates, Orange Theory Mendocino Farms, Corepower Yoga, Club Pilates, and more! Additional local attractions include the Brea Mall, Carbon Canyon Regional Park, Black Gold Golf Course, convenient access to Imperial Highway, the 57 freeway, and desirable Brea Olinda schools! All appliances are included in the lease. Come and see this beautiful home before its GONE!
Interior Features
| Laundry Information |
| Location(s) |
Laundry Room |
| Kitchen Information |
| Features |
Kitchen Island, Quartz Counters |
| Bedroom Information |
| Features |
Multi-Level Bedroom |
| Bedrooms |
4 |
| Bathroom Information |
| Features |
Bathroom Exhaust Fan, Bathtub, Dual Sinks, Enclosed Toilet, Full Bath on Main Level, Quartz Counters, Remodeled, Separate Shower, Tub Shower, Vanity |
| Bathrooms |
3 |
| Flooring Information |
| Material |
Wood |
| Interior Information |
| Features |
Breakfast Bar, Crown Molding, High Ceilings, Open Floorplan, Quartz Counters, Recessed Lighting, Loft, Main Level Primary, Primary Suite, Walk-In Closet(s) |
| Cooling Type |
Central Air |
| Heating Type |
Central |
Listing Information
| Address |
3436 Villa Drive |
| City |
Brea |
| State |
CA |
| Zip |
92823 |
| County |
Orange |
| Listing Agent |
JEREMY HUBACEK DRE #02039207 |
| Courtesy Of |
COMPASS |
| List Price |
$4,950/month |
| Status |
Active |
| Type |
Residential Lease |
| Subtype |
Condominium |
| Structure Size |
2,266 |
| Lot Size |
24,928 |
| Year Built |
2015 |
Listing information courtesy of: JEREMY HUBACEK, COMPASS. *Based on information from the Association of REALTORS/Multiple Listing as of Apr 3rd, 2025 at 3:43 PM and/or other sources. Display of MLS data is deemed reliable but is not guaranteed accurate by the MLS. All data, including all measurements and calculations of area, is obtained from various sources and has not been, and will not be, verified by broker or MLS. All information should be independently reviewed and verified for accuracy. Properties may or may not be listed by the office/agent presenting the information.










































