513 Via El Risco, San Clemente, CA 92673
-
Listed Price :
$7,995/month
-
Beds :
5
-
Baths :
5
-
Property Size :
3,734 sqft
-
Year Built :
2000
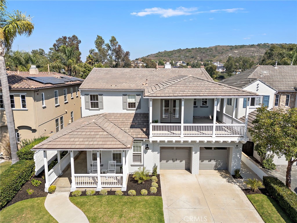
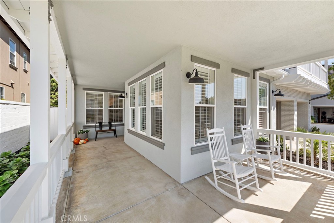
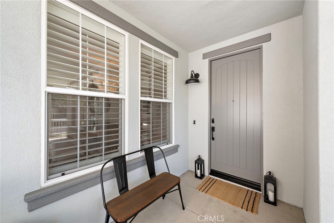
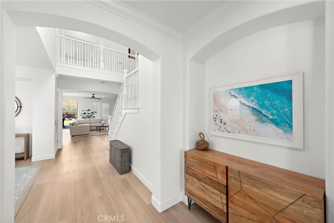
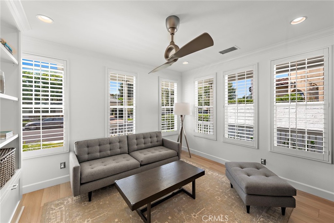
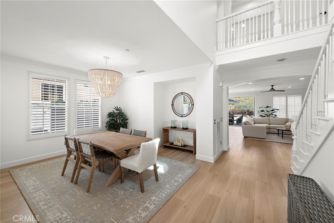
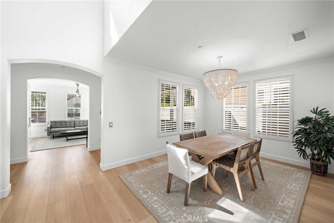
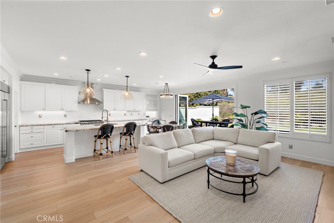
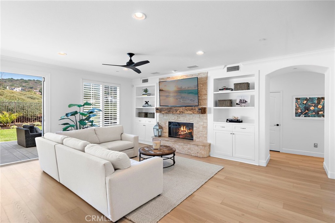
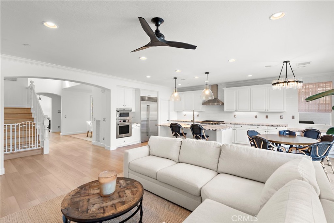
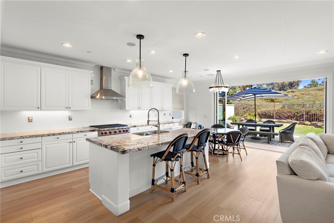
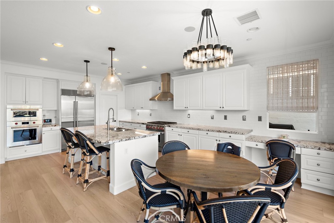
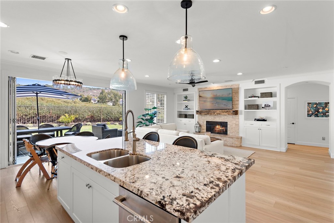
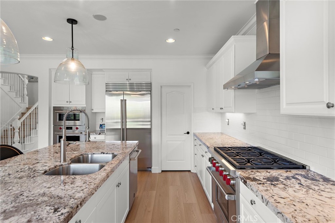
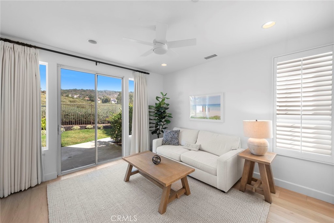
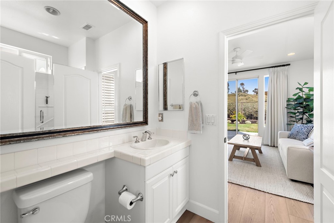
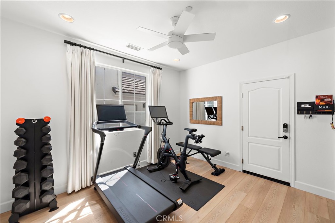
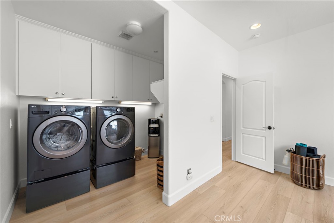
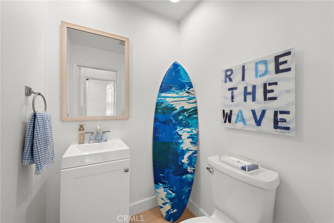
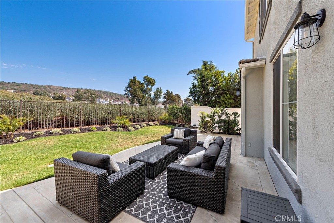
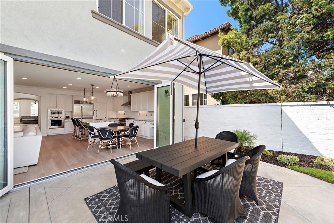
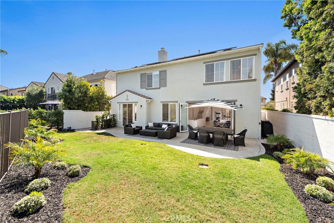
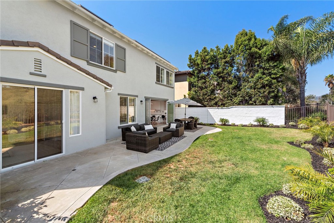
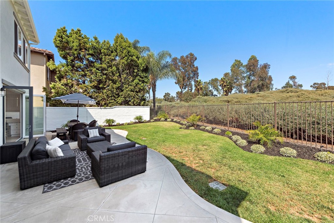
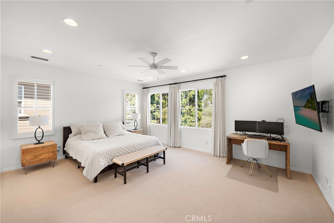
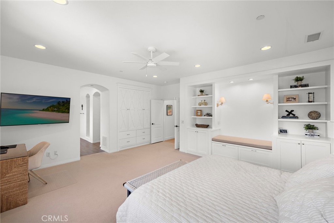
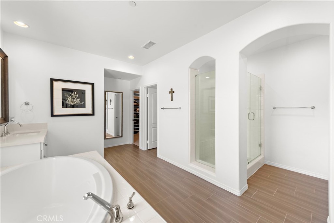
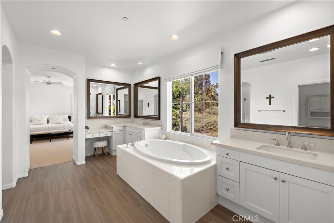
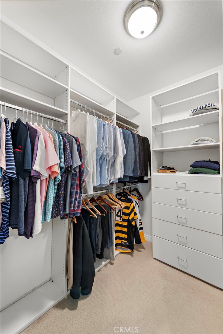
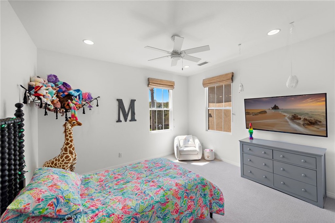
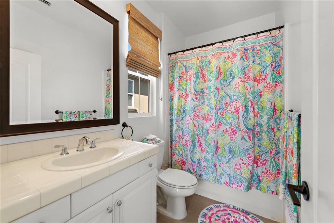
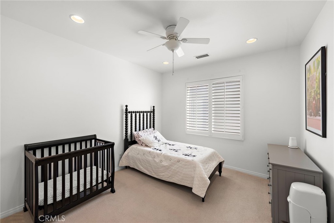
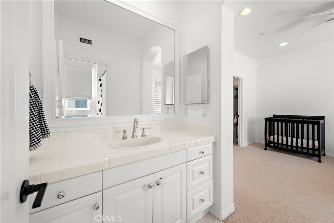
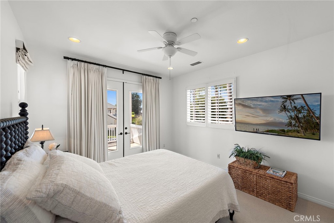
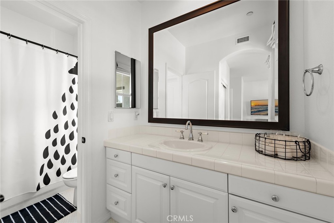
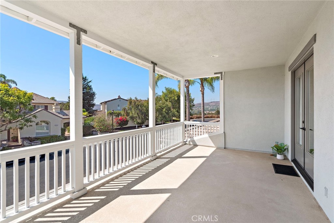
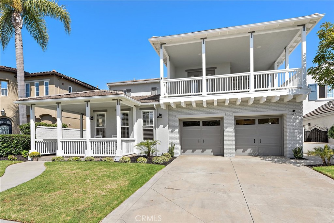
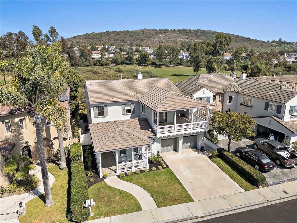
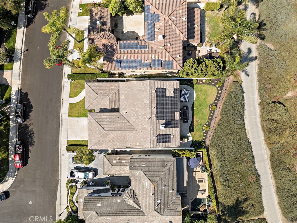
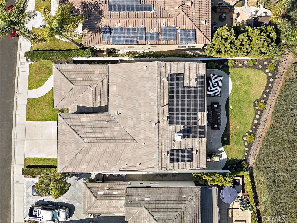
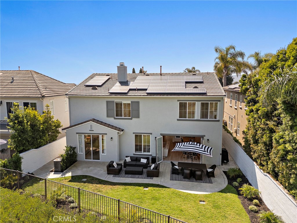
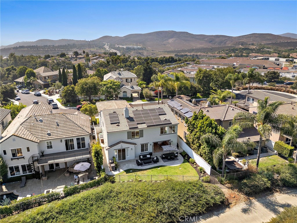
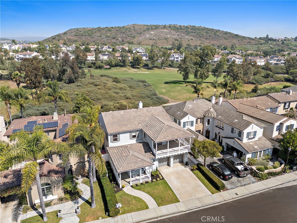
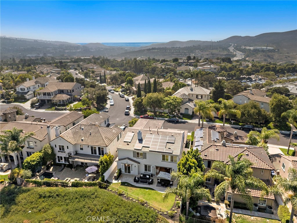
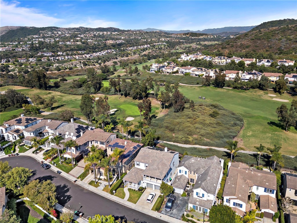
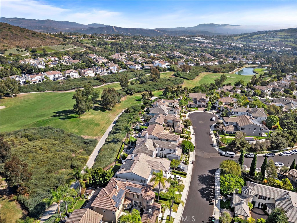
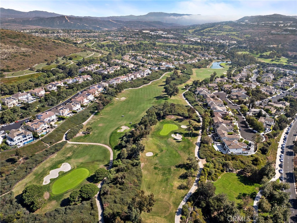
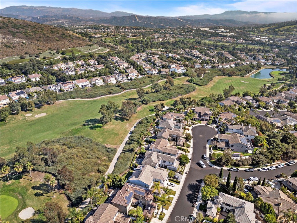
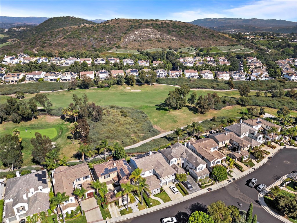
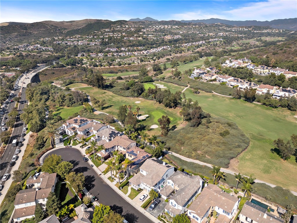
Property Description
Available for Lease! Discover coastal elegance in this beautifully upgraded San Clemente home, located in Talega’s desirable San Rafael neighborhood. Offering breathtaking golf course and hillside views, this spacious two-story residence features 5 bedrooms, 4.5 baths, and approximately 3,734 sq. ft. of luxurious living space.
Enjoy seamless indoor-outdoor living with La Cantina accordion doors that open to a private backyard. The chef’s kitchen is equipped with premium Wolf and Sub-Zero appliances, quartz countertops, custom cabinetry and walk in pantry. Relax in the family room, highlighted by a stone fireplace with a reclaimed wood mantle.
The main level includes a formal dining and living room, main level bedroom w ensuite and backyard access, and a bonus (fitness and laundry) room. Upstairs, find 3 ensuite bedrooms, a walk-in linen closet, and a primary suite with scenic views, dual walk-in closets, and a spa-inspired bath. Additional features include solar panels for reduced electricity bills, luxury vinyl flooring, plantation shutters, and a 2-car garage with epoxy flooring.
This home is offered unfurnished with monthly landscaping included. Residents will enjoy access to Talega HOA amenities, including pools, parks, and trails. Conveniently located near Vista del Mar School, Talega Village Center, and San Clemente’s picturesque beaches. Coastal living awaits!
Interior Features
| Laundry Information |
| Location(s) |
Inside, Laundry Room |
| Kitchen Information |
| Features |
Kitchen Island, Kitchen/Family Room Combo |
| Bedroom Information |
| Features |
Bedroom on Main Level |
| Bedrooms |
5 |
| Bathroom Information |
| Features |
Jack and Jill Bath, Bathtub, Dual Sinks, Separate Shower, Tub Shower, Walk-In Shower |
| Bathrooms |
5 |
| Flooring Information |
| Material |
Carpet, Tile, Vinyl |
| Interior Information |
| Features |
Balcony, Breakfast Area, Ceiling Fan(s), Separate/Formal Dining Room, Eat-in Kitchen, High Ceilings, Open Floorplan, Pantry, Recessed Lighting, Unfurnished, Bedroom on Main Level, Jack and Jill Bath, Primary Suite, Walk-In Pantry, Walk-In Closet(s) |
| Cooling Type |
Central Air, Dual |
| Heating Type |
Forced Air, Fireplace(s) |
Listing Information
| Address |
513 Via El Risco |
| City |
San Clemente |
| State |
CA |
| Zip |
92673 |
| County |
Orange |
| Listing Agent |
Jimmy Reed DRE #01263988 |
| Co-Listing Agent |
Lesley Huddleston DRE #02149152 |
| Courtesy Of |
First Team Real Estate |
| List Price |
$7,995/month |
| Status |
Active |
| Type |
Residential Lease |
| Subtype |
Single Family Residence |
| Structure Size |
3,734 |
| Lot Size |
6,212 |
| Year Built |
2000 |
Listing information courtesy of: Jimmy Reed, Lesley Huddleston, First Team Real Estate. *Based on information from the Association of REALTORS/Multiple Listing as of Apr 1st, 2025 at 2:36 PM and/or other sources. Display of MLS data is deemed reliable but is not guaranteed accurate by the MLS. All data, including all measurements and calculations of area, is obtained from various sources and has not been, and will not be, verified by broker or MLS. All information should be independently reviewed and verified for accuracy. Properties may or may not be listed by the office/agent presenting the information.


















































