1276 Blazing Star Drive, Perris, CA 92571
-
Listed Price :
$559,000
-
Beds :
4
-
Baths :
2
-
Property Size :
1,867 sqft
-
Year Built :
2003
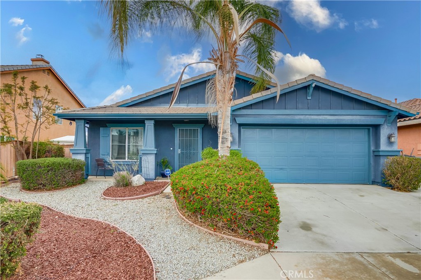
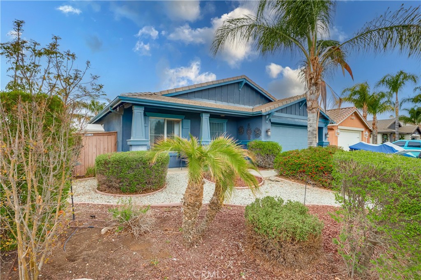
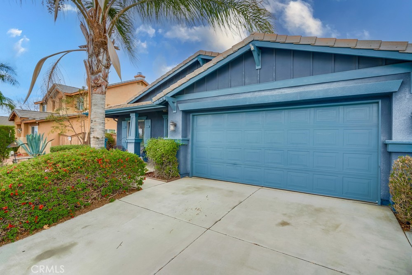
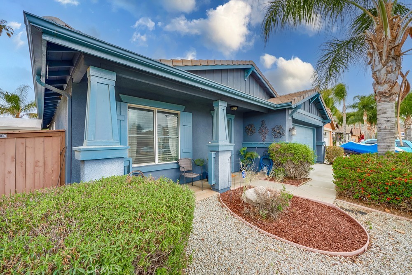
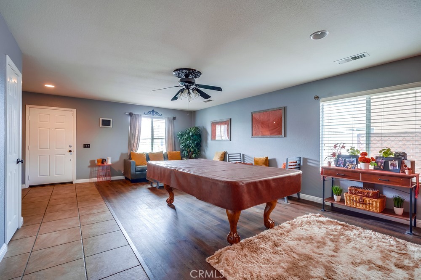
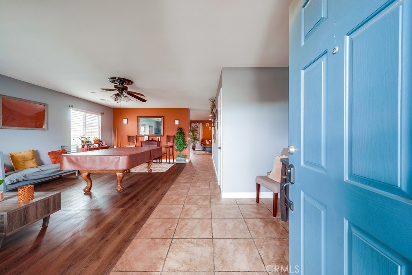
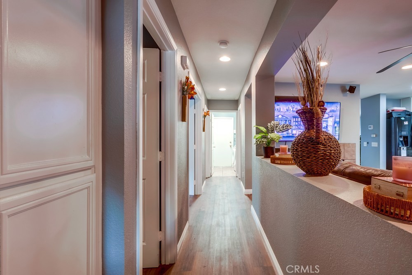
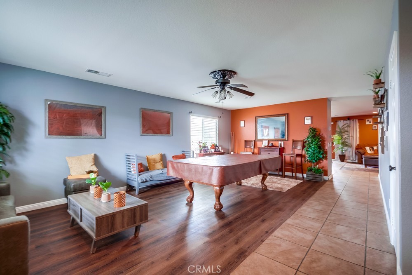
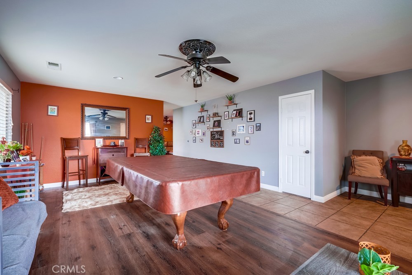
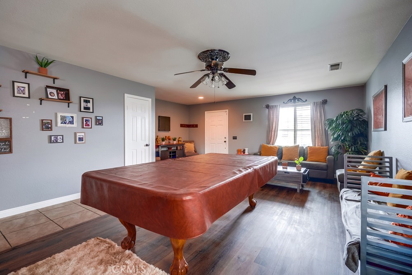
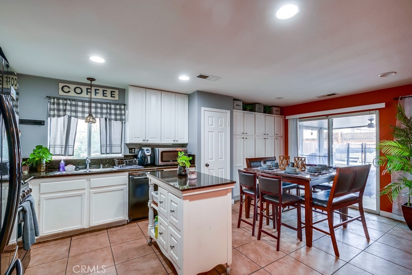
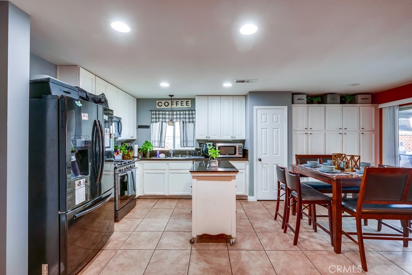
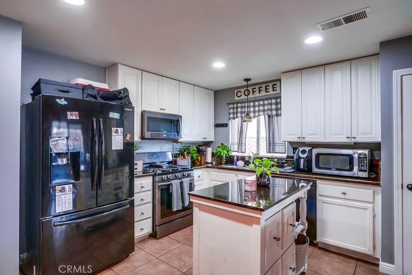




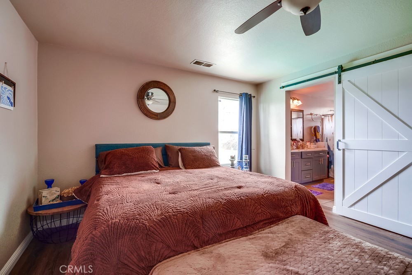
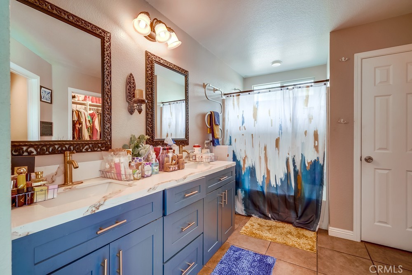
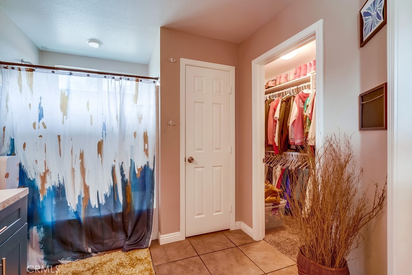

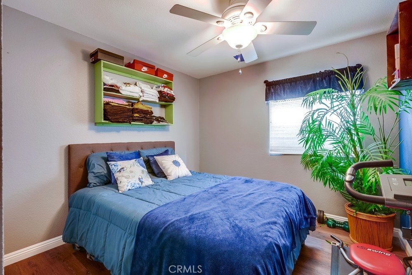
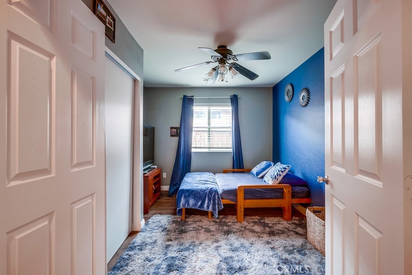
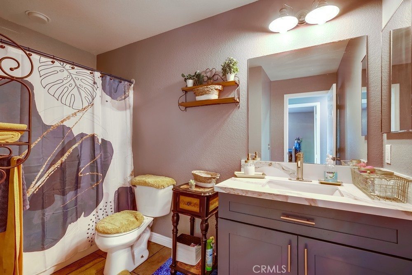
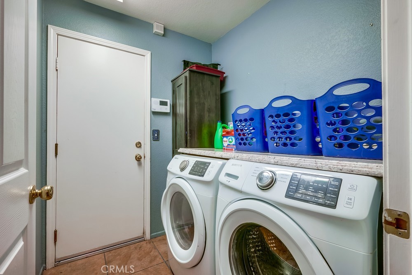
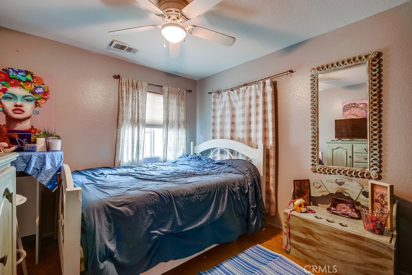

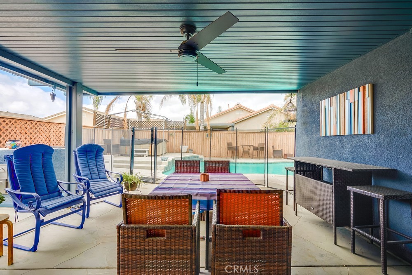
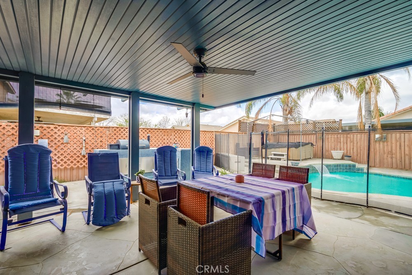
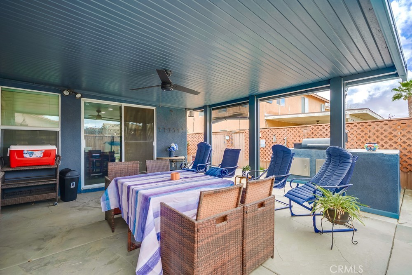
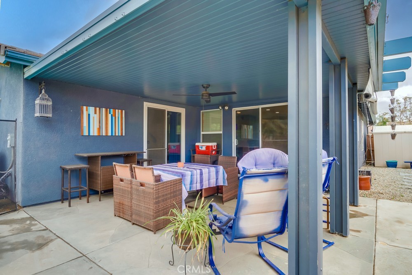
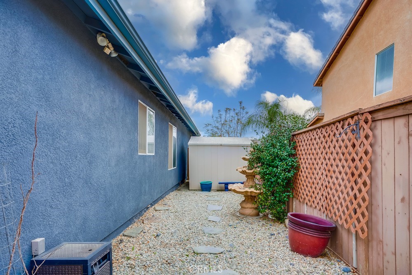
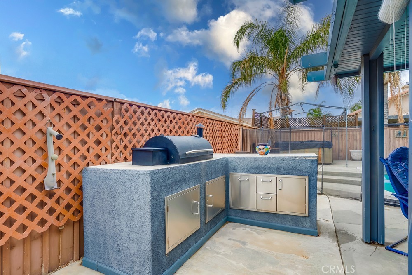

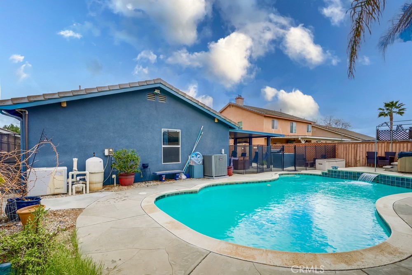
Property Description
Wonderful home with open floor plan. Enter into large Livingroom with manufactured wood floors, into the family room with fireplace and updated kitchen out to the back yard with swimming pool with childproof fencing. Patio cover too . Back yard has a garden area and a Traeger grill/smoker. Side yard with
storage shed. This home has surround sound in and outside. Newer Heating and air ,water heater
This home has upgraded bathrooms with granite counters, 2 sinks in Master with a soaking tub.
Inside Laundry
2 car garage with overhead storage and cabinets.
Close to parks and shopping
Definitely a must see home !
Interior Features
| Laundry Information |
| Location(s) |
Laundry Room |
| Kitchen Information |
| Features |
Granite Counters, Kitchen Island, Pots & Pan Drawers |
| Bedroom Information |
| Features |
All Bedrooms Down |
| Bedrooms |
4 |
| Bathroom Information |
| Features |
Bathtub, Granite Counters, Soaking Tub, Separate Shower, Tub Shower |
| Bathrooms |
2 |
| Flooring Information |
| Material |
Carpet, Laminate, Tile |
| Interior Information |
| Features |
Granite Counters, Open Floorplan, Pantry, Recessed Lighting, Storage, Wired for Sound, All Bedrooms Down, Main Level Primary |
| Cooling Type |
Central Air |
| Heating Type |
Central, Fireplace(s), Natural Gas, Solar |
Listing Information
| Address |
1276 Blazing Star Drive |
| City |
Perris |
| State |
CA |
| Zip |
92571 |
| County |
Riverside |
| Listing Agent |
LYDIA THOMPSON DRE #01308557 |
| Courtesy Of |
RE/MAX HORIZON |
| List Price |
$559,000 |
| Status |
Pending |
| Type |
Residential |
| Subtype |
Single Family Residence |
| Structure Size |
1,867 |
| Lot Size |
6,098 |
| Year Built |
2003 |
Listing information courtesy of: LYDIA THOMPSON, RE/MAX HORIZON. *Based on information from the Association of REALTORS/Multiple Listing as of Mar 20th, 2025 at 9:23 PM and/or other sources. Display of MLS data is deemed reliable but is not guaranteed accurate by the MLS. All data, including all measurements and calculations of area, is obtained from various sources and has not been, and will not be, verified by broker or MLS. All information should be independently reviewed and verified for accuracy. Properties may or may not be listed by the office/agent presenting the information.



































