1107 Ohio Way, Duarte, CA 91010
-
Listed Price :
$3,800/month
-
Beds :
3
-
Baths :
3
-
Property Size :
1,724 sqft
-
Year Built :
2013
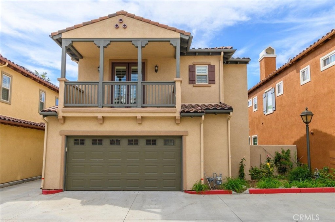
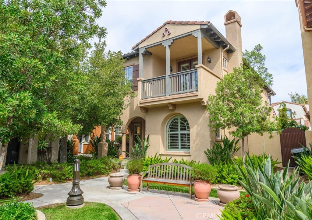
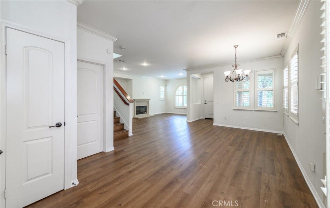
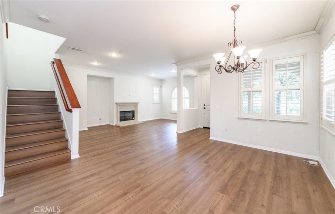
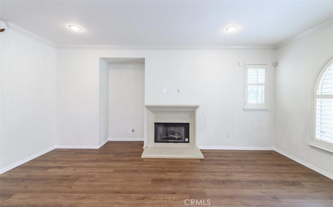
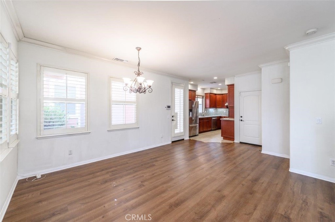
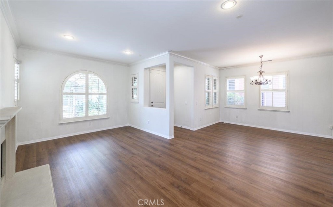
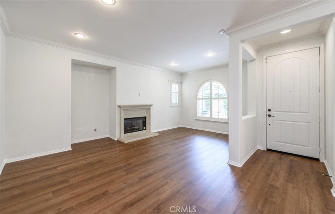
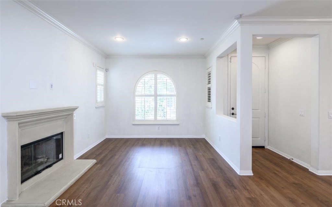
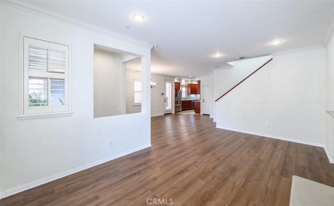
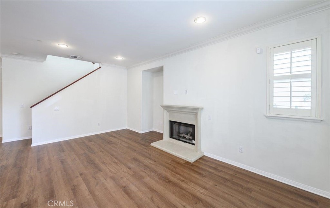
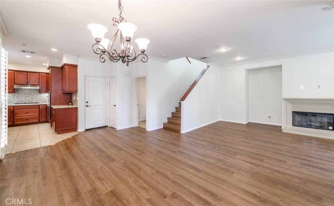
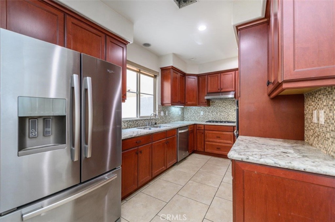
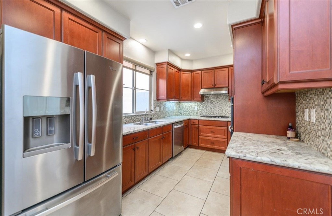
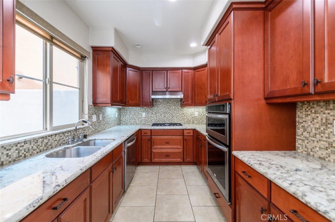
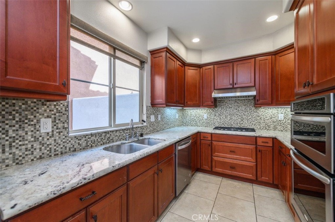
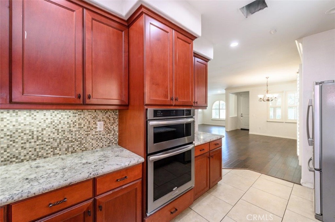
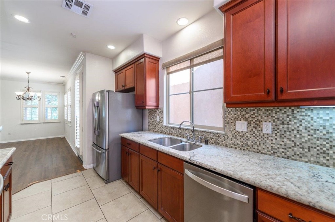
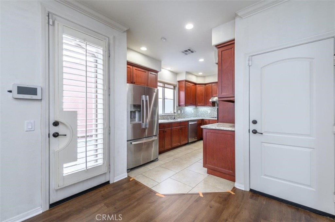
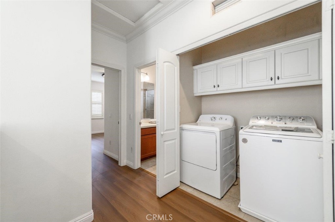
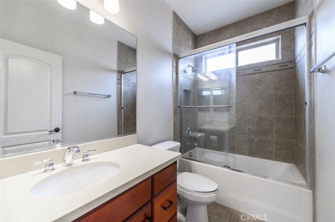
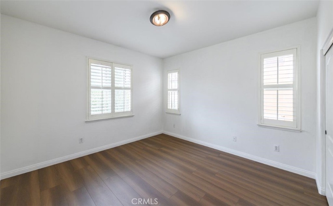
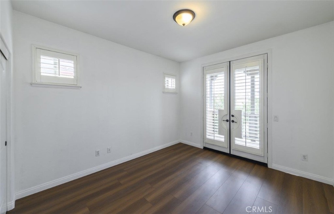
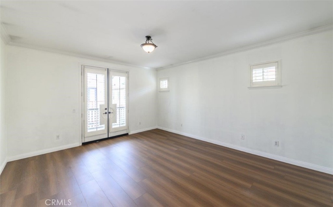
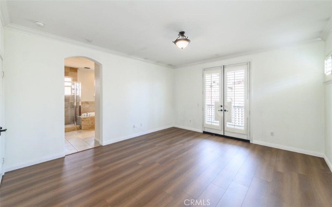
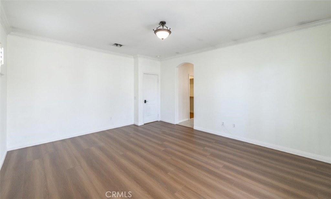
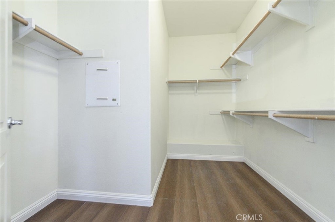
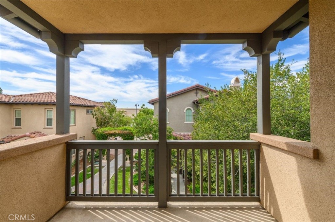
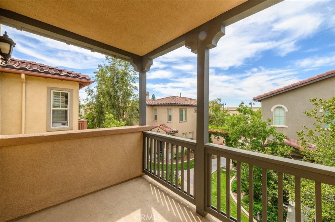
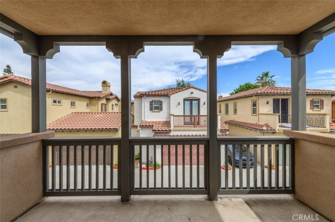
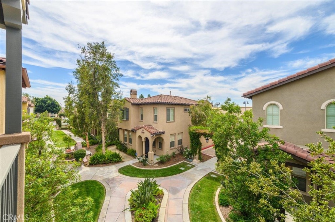
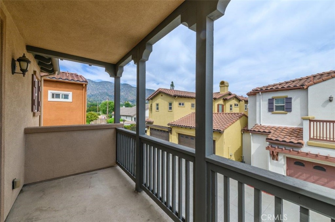
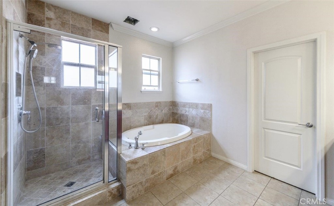
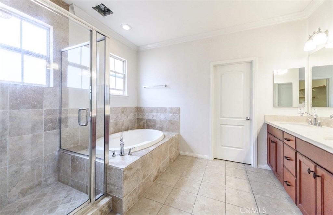
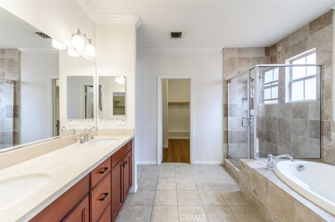
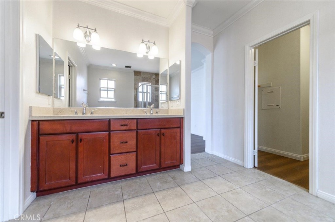
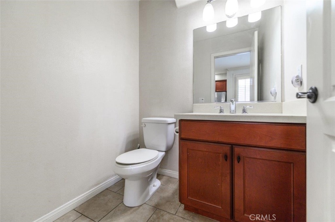
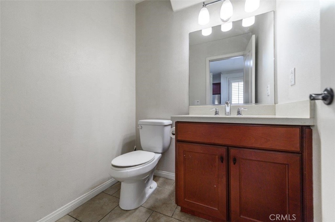
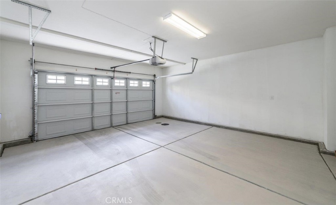
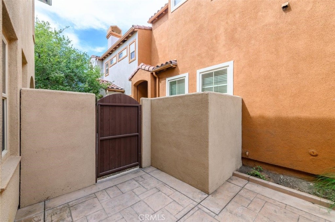
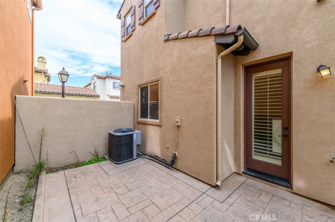
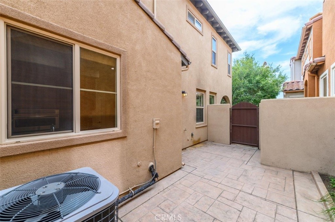
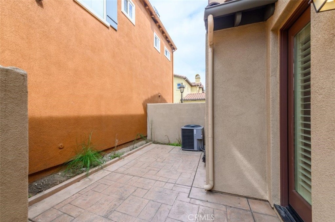
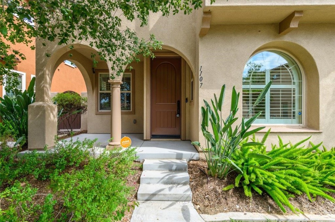
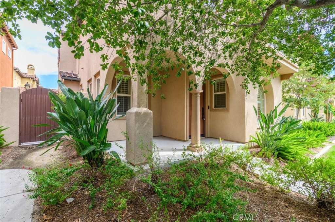
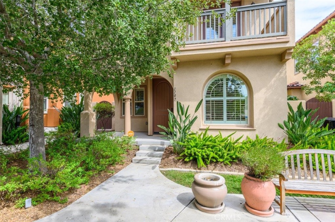
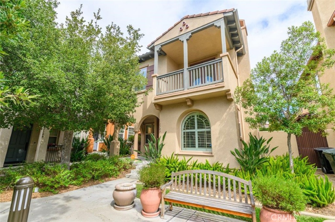
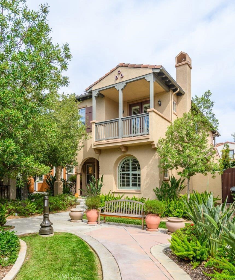
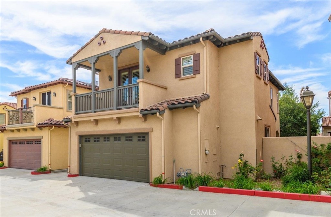
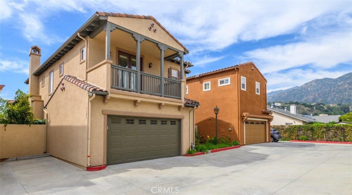
Property Description
Beautiful highly upgraded 3 bedroom 2.5 bath home. Excellent floor plan. Luxurious master bedroom with huge balcony to enjoy the panoramic mountain and city lights view. Large Master Suite with full bath and walk-in closet. Gourmet kitchen with granite counter tops and coordinating rustic tile back splash. Recessed lighting downstairs. Marble counter tops in one bath with quartz counter tops in the other two baths. Hardwood floors in living room and dining area. Plantation shutters. Mountain views from 2 balconies. Two car attached garage. Huntington courts complex is professional landscaping with fountain and lush foliage. Conveniently located close to 210 and 605 freeways , shopping centers, restaurants and school.
Interior Features
| Laundry Information |
| Location(s) |
Washer Hookup, Inside |
| Kitchen Information |
| Features |
Granite Counters, Updated Kitchen |
| Bedroom Information |
| Bedrooms |
3 |
| Bathroom Information |
| Bathrooms |
3 |
| Interior Information |
| Cooling Type |
Central Air |
Listing Information
| Address |
1107 Ohio Way |
| City |
Duarte |
| State |
CA |
| Zip |
91010 |
| County |
Los Angeles |
| Listing Agent |
Amy Ji DRE #01743616 |
| Courtesy Of |
ReMax 2000 Realty |
| List Price |
$3,800/month |
| Status |
Active |
| Type |
Residential Lease |
| Subtype |
Duplex |
| Structure Size |
1,724 |
| Lot Size |
1,518 |
| Year Built |
2013 |
Listing information courtesy of: Amy Ji, ReMax 2000 Realty. *Based on information from the Association of REALTORS/Multiple Listing as of Sep 12th, 2024 at 4:17 PM and/or other sources. Display of MLS data is deemed reliable but is not guaranteed accurate by the MLS. All data, including all measurements and calculations of area, is obtained from various sources and has not been, and will not be, verified by broker or MLS. All information should be independently reviewed and verified for accuracy. Properties may or may not be listed by the office/agent presenting the information.


















































