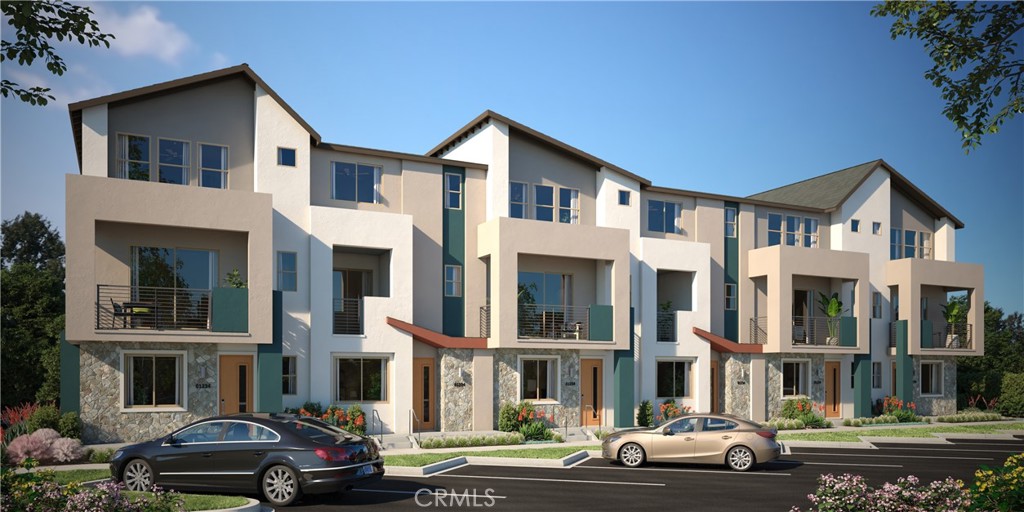263 Pin Lane, Covina, CA 91722
-
Listed Price :
$723,721
-
Beds :
3
-
Baths :
4
-
Property Size :
1,629 sqft
-
Year Built :
2024

Property Description
Stunning Brand-New Model Home with Modern Elegance
Discover the perfect blend of luxury and comfort in this beautifully designed three-story townhome, offering 1,629 sq. ft. of exquisite living space. This former model home comes with solar power, an upgraded gourmet kitchen featuring full overlay, frameless flat panel contemporary maple cabinetry, granite slab countertops, and a premium GE stainless steel appliance package. The kitchen's bar-top island with dual sinks overlooks an expansive great room, creating an inviting space for living and entertaining.
The first floor offers a convenient flex room connected to a two-car garage. The second floor features an expansive great room that flows seamlessly into the dining area and kitchen. Enjoy custom design finish carpentry and covered deck that elevate the living experience.
Ascend to the third floor, where the primary bedroom awaits—a private retreat complete with a spa-like bathroom featuring dual sinks, a generously sized walk-in shower, and an expansive walk-in closet. This floor also includes a secondary bedroom with an adjoining bathroom and walk-in closet. With 9-foot ceilings on every floor, customizable tile options, Kohler plumbing fixtures, and much more, this home offers unparalleled style and flexibility.
Ready for a Quick Move-In!
Interior Features
| Laundry Information |
| Location(s) |
Laundry Room |
| Bedroom Information |
| Bedrooms |
3 |
| Bathroom Information |
| Bathrooms |
4 |
| Interior Information |
| Features |
Multiple Staircases, Open Floorplan, Wired for Data, Walk-In Closet(s) |
| Cooling Type |
Central Air |
Listing Information
| Address |
263 Pin Lane |
| City |
Covina |
| State |
CA |
| Zip |
91722 |
| County |
Los Angeles |
| Listing Agent |
Carola Kozma-Cherief DRE #01390981 |
| Courtesy Of |
Trumark Construction Services Inc |
| List Price |
$723,721 |
| Status |
Active |
| Type |
Residential |
| Subtype |
Condominium |
| Structure Size |
1,629 |
| Year Built |
2024 |
Listing information courtesy of: Carola Kozma-Cherief, Trumark Construction Services Inc. *Based on information from the Association of REALTORS/Multiple Listing as of Sep 12th, 2024 at 11:25 PM and/or other sources. Display of MLS data is deemed reliable but is not guaranteed accurate by the MLS. All data, including all measurements and calculations of area, is obtained from various sources and has not been, and will not be, verified by broker or MLS. All information should be independently reviewed and verified for accuracy. Properties may or may not be listed by the office/agent presenting the information.

